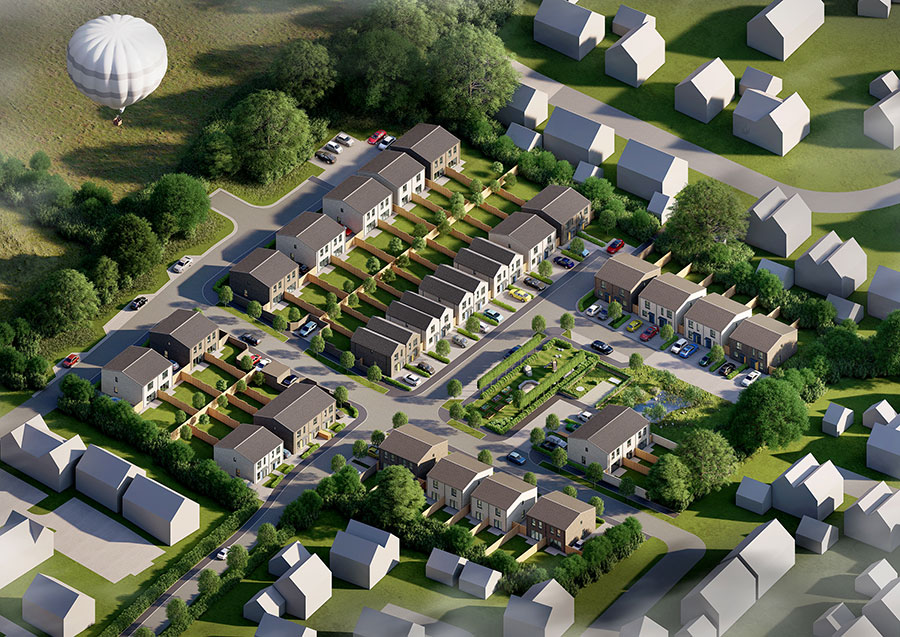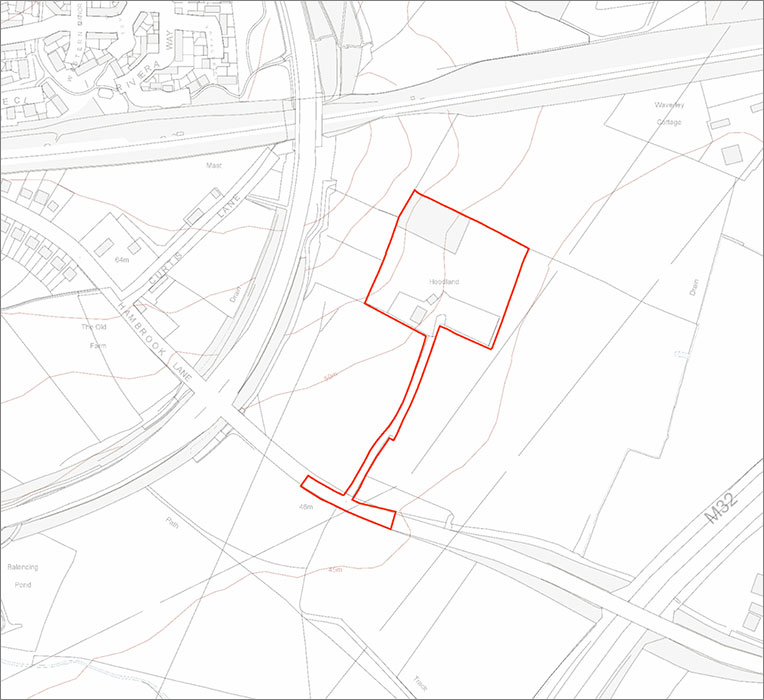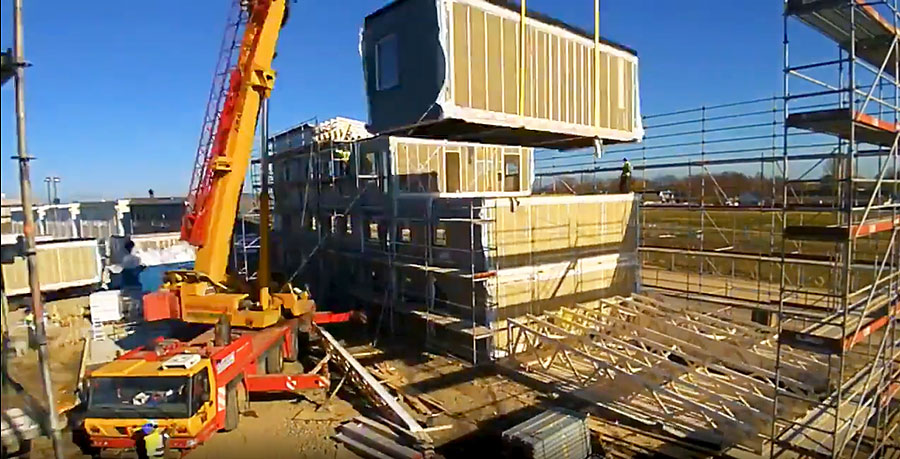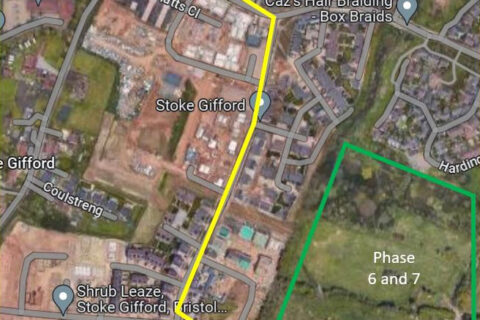
A building firm part-owned by furniture maker IKEA has submitted plans to build 50 low-cost, sustainable homes at a site just off the Stoke Gifford By-Pass.
BoKlok, a partnership between IKEA and construction company Skanska, specialises in homes that are assembled from three-dimensional timber-frame modules that are manufactured off-site.
The smart, industrialised and efficient process aims to produce sustainable, high-quality homes at a lower price than is possible using traditional on-site construction techniques.
The modular production process results in a reduced amount of site deliveries, by up to 80 percent, and a faster build programme, by as much as 50 percent compared to traditional methods.
To date, BoKlok has developed about 12,000 homes in Sweden, Finland and Norway. It has recently moved into the UK market and is currently completing its first two sites, one in Worthing and the other in Hengrove, south Bristol.
The firm has submitted a full planning application to build 50 homes on a 1.81-hectare plot at Hoodlands Farm, which lies about 100m east of the Stoke Gifford By-Pass, between the railway bridge and the Hambrook Lane junction (see map, below), within the emerging East of Harry Stoke New Neighbourhood.
Access will initially be via the existing farm drive off Hambrook Lane, but it is anticipated that a new access point will be constructed at a future date once the surrounding land is built out by Crest Nicholson.

The development will consist of 19 two-bed houses and 31 three-bed houses. Eighteen homes (36 percent) will be social housing or shared ownership with the remainder ‘open market’.
All homes will have an air source heat pump, providing an estimated 30 percent reduction in heating costs.
Car parking will be provided at the rate of 1.5 spaces per two-bed home and 2 spaces per three-bed home, with a further 10 spaces for visitors.
All parking spaces will have ‘passive’ provision for electric vehicle charging, with 23 of these being initially ‘active’.
The proposed layout includes a ‘community hub’ green space and play park in the centre of the development.

It is understood that the applicant has entered into a planning performance agreement with South Gloucestershire Council. This is a mechanism by which the developer provides funds for additional planning officer resource in order to fast track the application.
More information: Planning application P21/05128/F
This article originally appeared in the October 2021 issue of the Stoke Gifford Journal magazine (on page 10). The magazine is delivered FREE, nine times a year, to over 5,000 homes in Stoke Gifford, Little Stoke and Harry Stoke. Phone 01454 300 400 to enquire about advertising or leaflet insertion.



