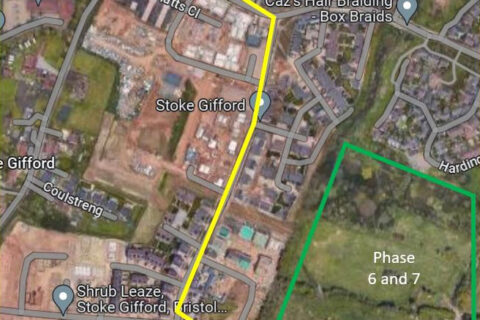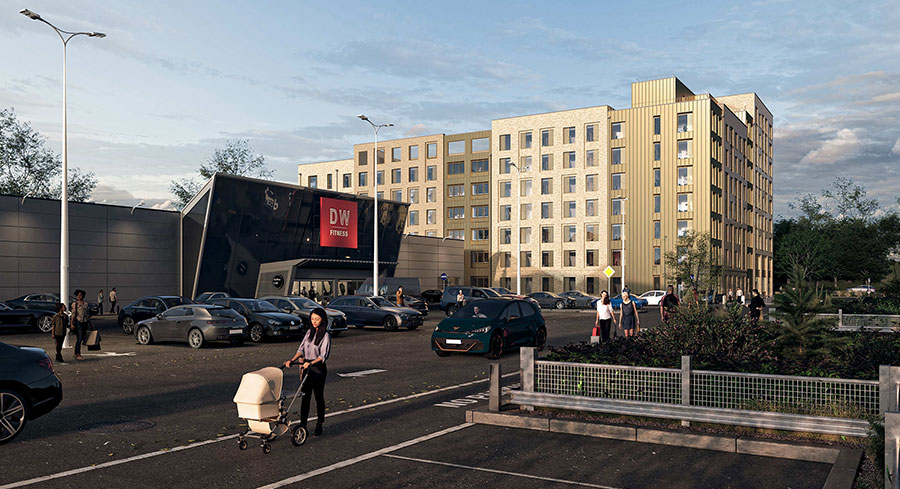
Plans to build a large student accommodation block on a vacant plot within a Stoke Gifford retail park have moved a step forward with the submission of a formal planning application.
The move follows a round of pre-application community engagement that took place in February and March this year.
The planning application submitted by Canada Life Asset Management, working in partnership with the University of the West of England (UWE), is for a building that ranges from five to nine storeys in height and provides 330 student bedrooms.
The application site is the footprint of the uncovered garden centre of the former B&Q superstore at Filton Retail Park, off Fox Den Road, along with some of the adjacent shoppers’ car park. [View location map]
The applicant says its vision for the proposed design is to “create a landmark building of the highest design quality to create a sense of place and the provision of an active frontage to Filton Road”.
The proposed building will essentially have a U-shaped footprint, with the mouth of the ‘U’ facing the A4174 Filton Road. Its height will increase from five storeys in the east to nine storeys in the south-west corner. The mouth of the ‘U’ is partly bridged by a single-storey element that houses a laundry and shared social rooms.
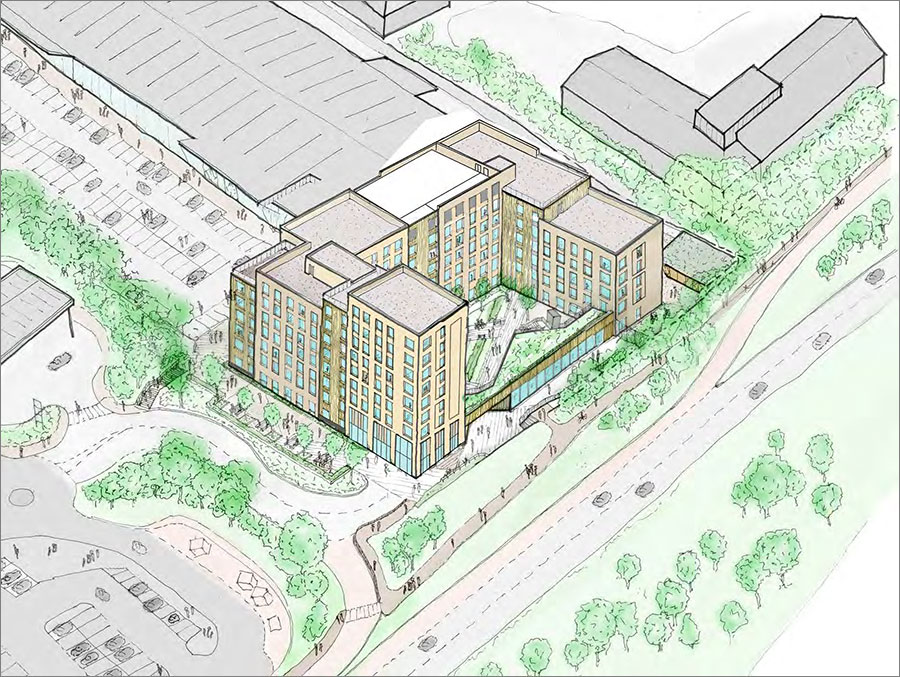
Between the wings of the building is a landscaped communal space or ‘courtyard’. This acts as the ‘heart space’ of the proposal, with primary circulation routes, meeting spaces, and private external amenity for residents.
The use of a stepped skyline and contrasting finishes on the vertical faces of the building is intended to reduce its ‘massing’ by giving the impression that it is formed of a number of separate structures.
Provisionally named ‘The Den, Stoke Gifford‘, the scheme is known internally as ‘SAP 4’ (Student Accommodation Project 4) and forms part of a phased development of additional accommodation for UWE students, with SAP 3 (2,250 bedrooms) currently under construction on the Frenchay Campus.
Once the development is complete, it will be handed over to the university and managed by them. The applicant is targeting a completion date of September 2025 and says this is critical to the delivery of UWE’s accommodation strategy.
By increasing the amount of purpose-built student accommodation on its campuses, or very close to them (as in this case), UWE hopes to “alleviate some of the negative aspects” associated with large numbers of students living in private ‘houses in multiple occupation’ (HMOs) situated in neighbouring residential areas.
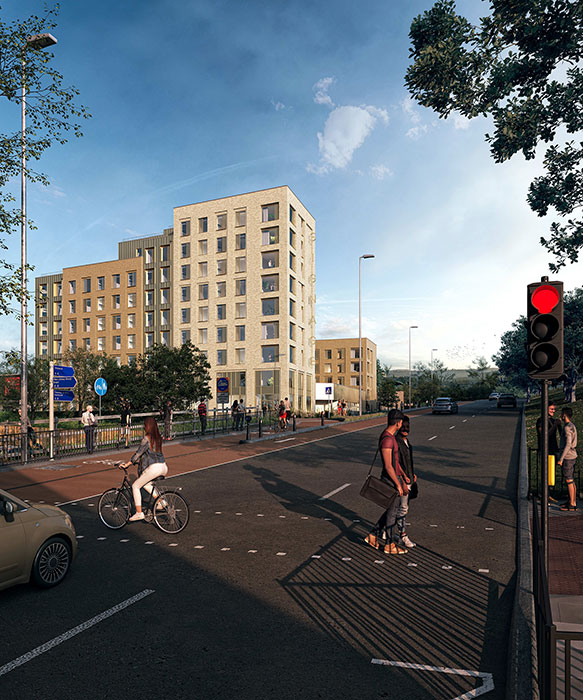
The proposals do not include any car parking provision for students, this being justified by the proximity of the accommodation to the UWE Frenchay Campus (350m away) and the availability of bus services, leisure facilities and supermarkets ‘on the doorstep’ within the Stoke Gifford District Centre. There will, however, be four disabled car parking spaces and five ‘operational’ parking bays provided for staff/service vehicles.
Thirty-seven car parking spaces will be lost from the retail park, reducing the number of shoppers’ spaces from 387 to 350.
A secure and covered external cycle store is proposed with parking space for 150 cycles. This is less than required by the local authority’s policies but is justified with figures showing typical cycle ownership rates at UWE’s existing student accommodation sites.
The application has so far received generally favourable feedback from officers at South Gloucestershire Council (SGC) and other statutory consultees, although a Designing Out Crime Officer from Avon and Somerset Police has raised a lengthy list of concerns, concluding with a ‘not acceptable in its current format’ response.
Related link: Planning application P23/01230/F (SGC)
At the time of writing, the application remains open to public comment – via the ‘Make a comment’ button on the planning application webpage (see link above). Registration may be required if you haven’t previously commented on a planning application.
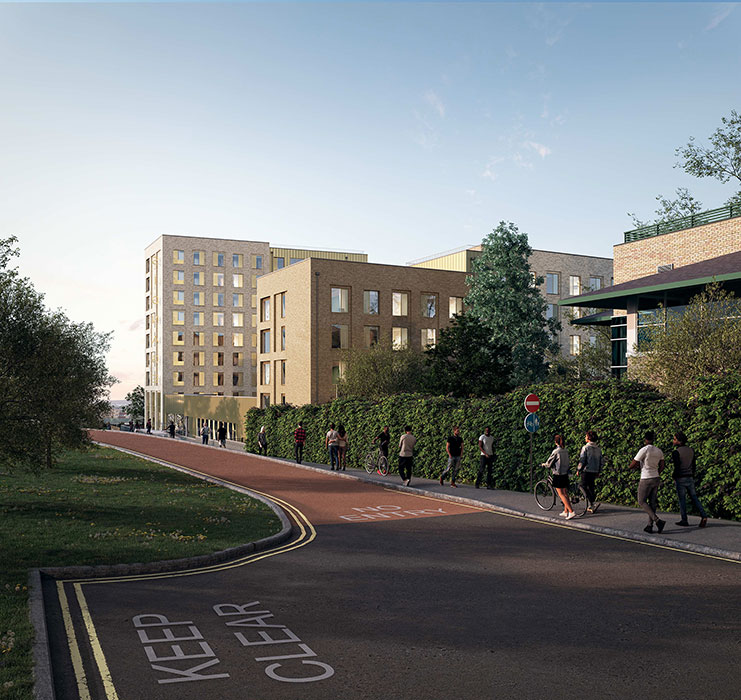
Developer’s anticipated timeline
Taken from The Den, Stoke Gifford website in May 2023.
- July 2023: Expected planning determination
- September 2023: Construction contract awarded
- September 2025: Student accommodation expected to open





